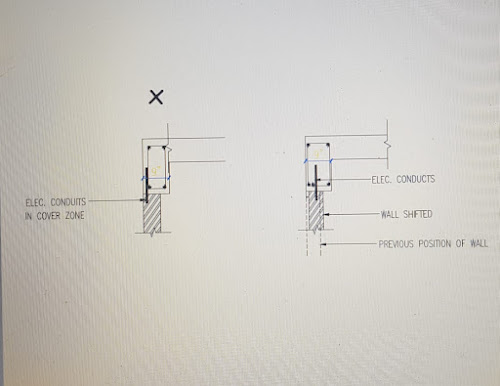WHAT IS ESTIMATION
Before commencement of any work it is necessary that estimates are prepared for the
purpose of obtaining technical sanction/ financial concurrence/ administrative
approval,
TYPE OF ESTIMATE USED IN CONSTRUCTION
i)
Preliminary Estimates
ii)
Detailed Estimates
Preliminary Estimates:
It is necessary to know the financial implications of a proposed
work before it is taken up and so a preliminary estimate is
prepared for the purpose based on a draft scheme of the proposed work. The preliminary estimate is the basis for seeking administrative approval and it is
often prepared on prorata basis based on cost of similar work done in past or
on rough estimate/ thumb rule basis. For building works this may be based on cost per unit area or per
unit volume of covered space. For haul road, this may be cost per kilometer.
Preliminary estimates may be based on similar works executed in the past.
Important point for preliminary estimate:
a) Approx. and feasible cost (of a building for
example) on broad basis but with due regard to foundation and drainage problem,
architectural and structural requirements, cost expected due to local special condition, special construction method
and technique etc. which
should be supported by a proper report.
b) Approx., cost required
for architecture and engineering and interior and landscape
designs.
c) Approx., cost of interior furnishing, electrical
installations, meeting the requirements of Building Bye-laws of local bodies.
d) For industrial structures 10% extra is to be added to the estimated
cost derived on the basis of prevalent SOR
e) For underground works estimate is to be prepared on analysis based on wage board
rates for labour component, prevalent
material cost and working conditions.
f) In every estimates, a provision of 3% shall be made
for contingent expenditure, which will be controlled by CGM(C)/ GM(C) who will
use this fund on meeting all urgent and miscellaneous items including temporary structures and purchase/
hiring of vehicles
and other adjunct services required for effective supervision and
control of the works. CGM(C)/ GM(C) can at his discretion delegate this power to the subordinate officer.
Detailed Estimates :
In general the
detailed site investigation and preparation of plans, designs and estimates for
a work should not be taken up unless the administrative approval has been
obtained or the work is included in the proposed budget. For preparation of the
detailed estimates, the site investigation along with subsoil exploration,
whenever required, is necessary for proper
design of foundations and for arriving
at realistic cost estimates to avoid
changes during execution warranting revised estimates. The detailed estimates
shall be prepared based on current/-updated schedule
of rates (SOR). For the items of work
not covered by the SOR, analysis of the rates shall be prepared based on market
rates of materials and labour and these are to be incorporated separately in
the estimate.
All
detailed estimates should consist of:
i) A report covering
a brief description of the project and Budget Provision
& Allocation.
ii) Design and Drawings.
iii) Scope of Work
iv) Rates
v) Detailed estimates of the quantities with detailed statement of measurements.
vi) Analysis of rates for non-schedule items
vii) Abstract of cost indicating value of work based on SOR and analysed rates.
viii) Method of execution
ix) Requirement of important materials, special T&P.
x) Requirement of labour
xi) Availability of clear working site.
xii) Brief Specifications
xiii) Deviation from approved/ standard norms &
justification thereof, in regard to areas, specifications, amenities etc.
xiv) Soil report, wherever required
xv) Period of execution

Comments
Post a Comment