DOOR FRAME // POINTS TO BE CONSIDERED AND CARE TO BE TAKEN WHILE ERECTING THE DOOR FRAME//HOW TO CALCULATE DOOR FRAME HEIGHT
- Get link
- X
- Other Apps
FOLLOWING POINTS TO BE CONSIDERED AND CARE TO BE TAKEN WHILE ERECTING THE DOOR FRAME:
1) Before fixing of door frame, apply black Japan (coal tar) over the rough surface of the door frame which is touching to the RCC member/block masonry and Primer to be applied on finished surface of door frame, if painting coming on the door frame, so that application of black Japan (coal tar) and primer to be done at ground level only. Do not take materials up without application of black Japan (coal tar) and primer.
2) Different types of Holdfast and their uses.
3) Fix the hold fast to the door frame for both 7’ & 8’ door frame as per given figure for different situation of block masonry.
4) Sometimes door frames width may be same for different locations i.e. Kitchen and Bedroom, but Rebate size may be different. For eg. Kitchen door frame Rebate = 47mm,& Bedroom door frame Rebate = 42mm. Hence one has to ensure that door frame of correct rebate is erected. It is some times observed that door frame rebates are not checked and frame of wrong rebate is erected. Of frame Considering only width.
5) Now erect the door frame keeping margin of internal plaster and check the plumb both inside (Rebate portion area) and outside of the door frame. (which is flushing to the plaster finish).
6) Give the necessary support by wooden prop to the frame to keep incorrect position and level.
7) Put the concrete around door leg bottom. (which is inserted ½” in the slab to avoid displacement of door frame leg).
8) Carry out block work upto approx. 3’6” height touching door frames.
9) Do the holdfast concreting with farma simultaneously with block masonry as per required height, on same day. Next day do the balance block work upto required height with maintaining of door frame plumb. If found half of the door frame is not in plumb give the necessary support and get it incorrect position and plumb and do the block masonry with hold fast concreting upto beam bottom.
10) During the block masonry do not disturb the door frame.
ERECTION OF DOOR FRAME
CASE – 1 For door frames 7’2½” in height.
Clear height from finish floor level to door frame top = 7’0”
Finish Margin + 2”
To be inserted in the slab + ½”
Door Frame Height = 7’2½”
Floor Height 3100
Beam Depth -700
Clear Height = 2400
Door Frame Height 7’2½” = 2200
Reference Level (Khachra level on column) -1400
800
Door frame to be inserted in the slab - 10
790
So mark the 790 mm level on door frame from top of the door frame and match with 1400 mm R.L. (khachra level) marked on adjacent column and if clear height between beam bottom to slab top = 2400mm, check the gap between bottom and door frame top. It should be minimum 200mm for one layer of block masonry.
CASE – 2 For door frames 7’11” in height.
Clear height from finish floor level to door frame top = 7’8½”
Finish Margin + 2”
To be inserted in the slab + ½”
Door Frame Height = 7’11”
Floor Height 3100
Beam Depth -700
Clear Height = 2400
Door Frame Height 7’11” = 2410 mm
Reference Level (Khachra level on column) -1400 mm
1010 mm
Door frame to be inserted in the slab - 10 mm
1000 mm
So mark the 1000 mm level on door frame from top of the door frame and match with 1400 mm Reference level (khachra level).
- Get link
- X
- Other Apps
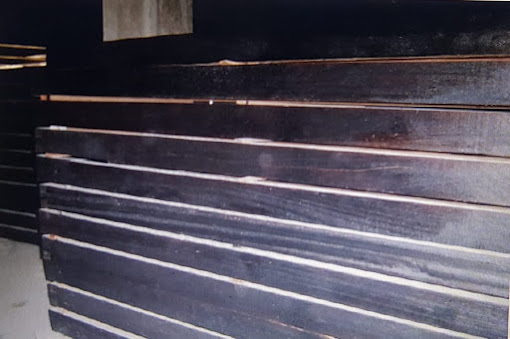

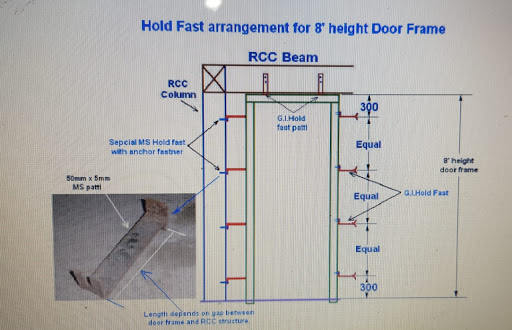



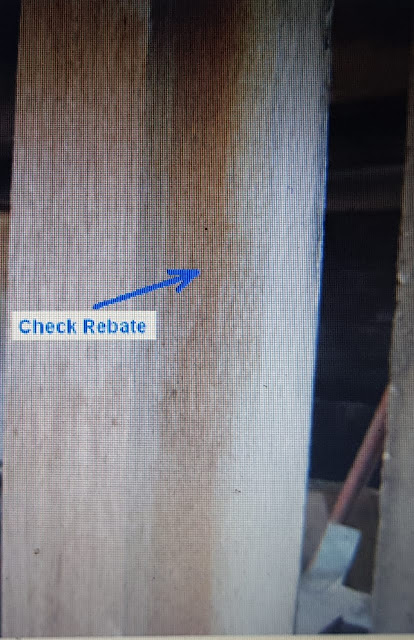



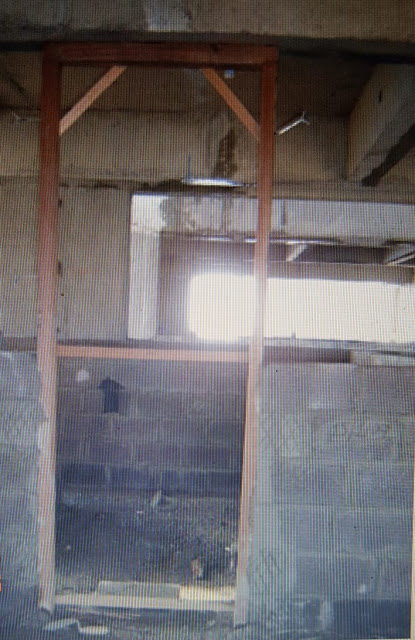
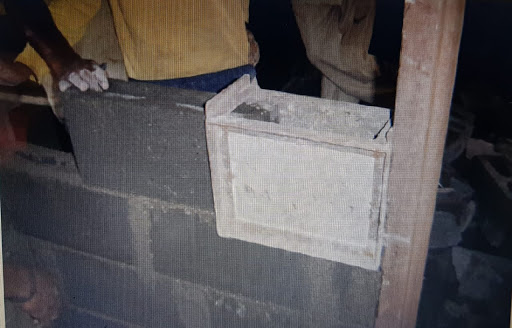
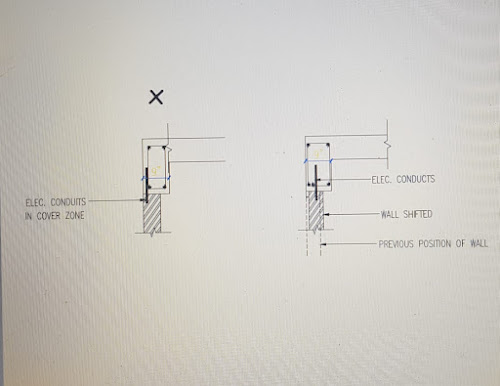
Comments
Post a Comment