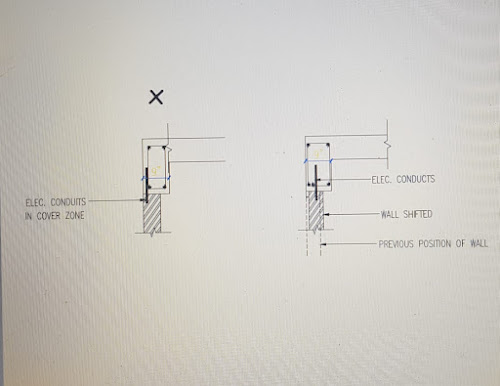What are the important aspects and specifications of RCC foundations with respect to shuttering, reinforcement, concreting and curing?
1. Provide suitable safe ladders for workers and other people to go down for working and inspection. Proper arrangements shall be made to reach every part of building.
2. Provide stable railing for making center column points. Normally top of railing is kept above
starter on plinth beams. But in case of excessive heights, one can also provide intermediate one.
3. Check strata of foundation through RCC consultant. Remove any loose pockets and carry out necessary surface dressing, to get the required strata.
4. Check the level of PCC of footings. Level difference between adjoining footings shall not be more than permitted by RCC consultant. If required, carry out plum concrete to adjust the level
difference between adjacent footings.
5. PCC for the foundation shall be kept 300mm projecting out from all the sides so that shuttering can be done properly. No Trapezoidal footing shall be allowed since it is difficult to vibrate sloping surfaces. Footings can be either step footing or box footing. Below given Picture shows box as well as step footing along with projection of PCC.
6. Carry out necessary dewatering arrangements around footing to keep area dry at the time of concreting. For large footings, small sump can be made so that foot valve of dewatering pump can be placed for dewatering.
7. Study relevant drawings to find out any overlapping of footings. Such cases shall be brought to the notice of RCC consultant.
8. Write down (Paint with Red Colour ) top level of PCC on Dobra plan . This helps to keep track on level difference between adjacent footings.
9. Check excavation level of lift foundation, so that required pit depth is available.
Shuttering
10. For large box footing carry out shuttering design and approve the same before casting. Picture showing box footing shuttering using ISLB 100x50 mm.
11. In case of concreting with RMC, care shall be taken to prevent uplift of footing shuttering, due to concrete pressure.
12. Any gaps between shuttering and PCC shall be sealed to prevent slurry leakage.
13. Picture showing shuttering of step footing.

Reinforcement
14. Unless otherwise specified, provide 75 mm clear cover to reinforcement on all sides. Only in case of basement with raft slab, provide 40 mm cover for bottom reinforcement.
15. For large foundations with heavy reinforcement, provide concrete cover strips of grade same as that of footing concrete and thickness of required cover as cover. PVC cover blocks may break due to weight of reinforcement. Also curing shall be carried out before starting steel fixing to prevent breakage of concrete cover strips.
16. Column reinforcement dowels shall be left in such a way that lapping do not come exactly on top of footing from ductility point of view. Preferably lapping shall be 1.2m above top of footing or 1.2 m above top of tie beams depending on case.
17. Proper arrangements shall be done to prevent displacement of column reinforcement at the time of footing casting.

18. In case of raft slab, cast raft slab with column and footing reinforcement left. Afterwards cast balance portion of footing as shown in picture.
19. In case of very large footing, check bottom reinforcement before putting top reinforcement,
otherwise, it will be difficult for engineer to check bottom reinforcement, once top reinforcement is tied. Also for long footings, location of lapping of steel shall be reconfirmed with RCC consultant.
20. Leave dowels of the plinth beams from the footing wherever required. In case of heavy diameter steel, do not bend the steel but leave straight dowels so that breaking of steel can be avoided while straightening them.
21. In case of closely spaced bottom reinforcement, one can carry out bundling of bottom
reinforcement to allow concrete to flow from below the bottom reinforcement, provided RCC
Consultant approves the same. Picture shows grouping of footing bottom reinforcement.
Concreting.
22. Provide M.S modular half-round chute of required length for concreting below ground level as seen in picture.

23. For large footings, make strip system for concreting, to avoid cold joints. Show location of mixers, trolley track, strips of concreting etc on the plan. Mark horizontal width of strips on footing sides and make gauge for checking height of each strips at the time of concreting. Use “Jinda rakho layer “ ( thin layer of concrete ) in case, if cold joint is unavoidable. Pour cement slurry while laying second layer on next day in case of large footings.
24. No vertical joints shall be provided in the footings. Only horizontal joints are permitted in case of large footings.
25. Back filling shall be permitted only after completion of curing period.
26. In case of large step footing casting with RMC, cast say two-three footings simultaneously to ensure that pressure development on footing shuttering is gradual.
27. In case of footings resting on sloping ground, RCC consultant shall be informed about requirement of shear connectors (if required).
28. Clean top reinforcement in case if casting is done in layers on next day so that bonding of top steel is not affected.
Curing.
29. Write down ( Paint in Red Colour ) date of casting on footings.
30. Tie Hessian cloth on sides of footing for curing.
31. In case of large box type footing, carry out curing by ponding method and do not allow any
activity for next two days, after casting of footing.
32. Any protective coating ( for chlorides & sulphates present in soil ), to be applied on footing shall be done after completion of curing period.
33. Prepare all relevant checklists for shuttering and concreting works.
34. Any Honeycombing observed shall be repaired with approved materials and method. Normally MC Crete type A (Red color) is used for repair works.











Comments
Post a Comment