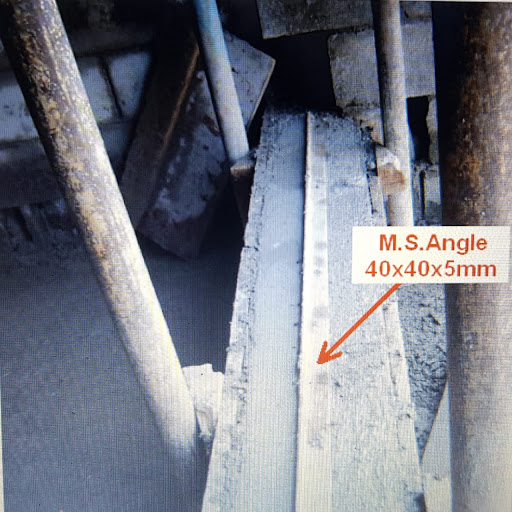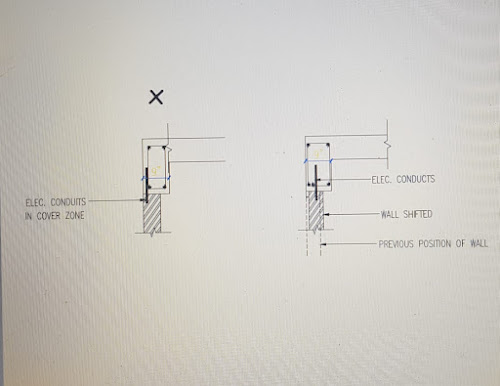RCC WINDOW SILL//Important point to be noted while doing RCC window sill//how to find window sill upstand width
- Get link
- X
- Other Apps
RCC WINDOW SILL
Following points to be noted while doing RCC Window Sill.
1) Window sill to be cast with proper shuttering, line and level.
2) Upstand portion to be cast simultaneously with main part of RCC window sill without having any joints between the main parts and upstand.
3) For better finish and correct alignment of upstand use M.S. angle (ISA 40x40x5mm).
4) Window sill to be cast upto the column face, & if column is far away from window face ( say 5’ ) window sill will be cast minimum upto 2 ft. from the face of window.
5. Window sill to be cured for 7 days covered with Hessian cloth.
6. Wherever living room windows has Grill with wooden railing on top, the upstand width of the RCC window sill will be 75 mm (as shown in the figure), so that Grill fits properly in the side wall provided the window has boxing wall on both sides and the beam is 75 mm outside building line so that rough ground ( sub frame ) do not hang outside.
FINDING OF WINDOW SILL UPSTAND WIDTH (Y)
FOR EXAMPLE
(A). Finding of window sill upstand width (Y)
Window sill width = Thickness of wall + Projection of window sill
= 125 + 75
= 200 mm
X = 110 mm
Plaster Margin = 15 mm
Y = ?
Therefore Y = 200 – (110+15)
= 200 – 125
= 75 mm
Therefore Window sill upstand width = 75 mm.
(B). Height of upstand (Z) will be height of track.
(i). If track is coming along with Gutter section, upstand height will be 40 mm.
(ii). If track is coming along without Gutter section, upstand height will be 25mm.
- Get link
- X
- Other Apps





Comments
Post a Comment