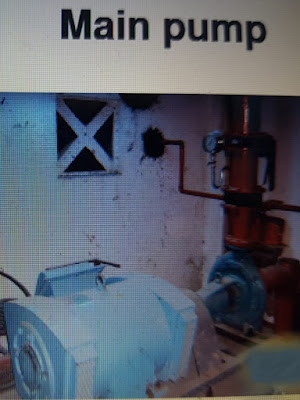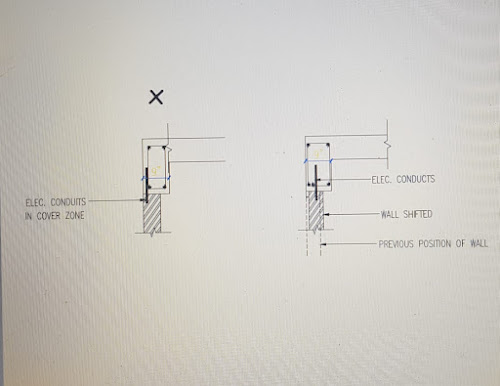Fire Fighting system
To begin with, FIRE is one of the five elements of Nature. As such, FIRE is omnipresent and is also known to be omnipotent. FIRE in the form of flame & heat is not only essential for the sustenance of life but has also enormously contributed to the progress, prosperity and comforts of human race. Nevertheless, FIRE also has its destructive side. FIRE kills people & destroys property – the two most precious things for a human being. It is common knowledge that FIRE has destroyed the art, architecture and history over the centuries, bringing in its wake destruction and distress to human race. Obviously, it is the duty of one and all of us to prevent fires and minimize the life and property losses.
• Fire fighting system required in the commercial or high rise buildings are as per the requirement of the CFO ( Chief Fire Officer)
a) Hydrant system
b) Sprinkler system
c) Alarm system
a) Hydrant system:
1) Main Fire Pump [ Design pressure 3.2 Kg/cm2 at topmost hydrant]
2) Booster Pump [Design pressure 3.2 Kg/cm2 at topmost hydrant]
3) Wet riser cum down corner ( 4" dia to 6" dia)
4) Courtyard hydrant at ground floor level (45 Mtrs C/C)
5) Hydrant on every floor ( Single or double as per NOC )
6) Hose reel with rubber hose and shut off nozzle on every floor
7) Hose box with canvas hose at ground floor ( double or single door boxes)
8) Branch pipe ( nozzle) in every hose box
9) Siamhose connection ( This is provided if power failure takes place than fire tanker from outside of the pump room or from the approch road can be connect to this connection)
b) Sprinkler System;-
1) Main sprinkler pump [if separate system suggested]
2) Jockey pump [if separate system suggested]
3) For basement car parking /offices
4) If building height more than 60 meters.
a) Every floor lift lobby ( 12th floor onwards )
b) Every floor lift lobby ( 50mtrs. Onwards )( Brihanmumbai municipal corporation BMC )
5) Sprinkler gong ( Alarm) valve
c) Alarm System:-
As per CFO, Combined alarm panel ie – manual alarm panel + public address system to be provided in buildings.
1) Main alarm panel at Entrance level [ gr. Floor ]
2) Manual call point and hooter box at every floor level
3) Smoke detector in lift machine room / electric meter room / pump room.[connected to Alarm panel through Manual call points ]
4) Flow switch (For sprinkler of every floor lift lobby) [ connected to Alarm panel through Manual call points ]






Comments
Post a Comment